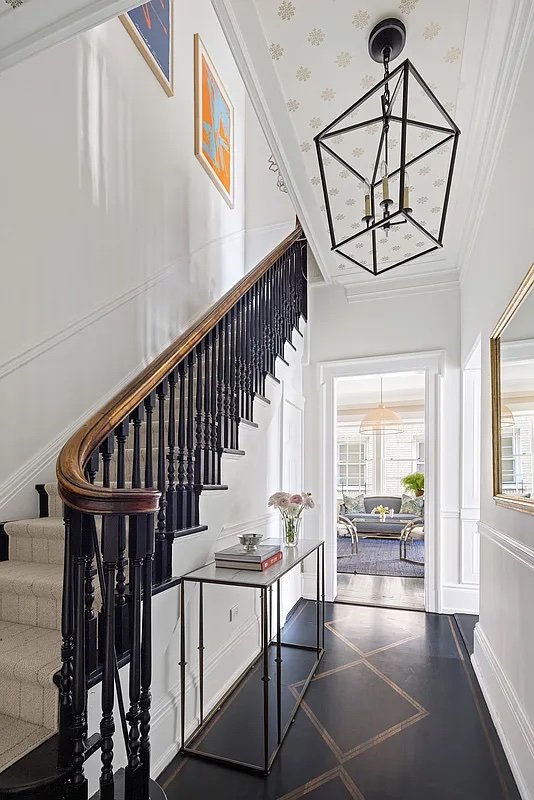– SOLD –
A gracious home on Gramercy Park.
KEY TO THE PARK
This gracious home on Gramercy Park combines prewar elegance with modern open concept living. The duplex opens onto a grand entryway and staircase; creating an impressive impact upon arrival into this cozy retreat from the city. The apartment has three bedrooms, two baths, and a large gut-renovated kitchen and dining room that is connected to the living spaces. It feels like a townhouse housed within a full-service doorman building.
The first floor has a generous, recently renovated, kitchen with updated appliances, a large ceramic farm sink, and Carrara marble counter tops. It is open to a dining room with a banquet that is perfect for family breakfasts in the bright morning light and candle lit dinners in the evening. The dining room has the original pre-war pocket French doors that open into the living room and library.
The grand staircase creates an exceptional separation of public and private space. It leads to a second floor with a primary bedroom that has an en-suite bath and two smaller bedrooms that share a large bathroom at the end of the hall.
The apartment has 10 ft. ceilings, large windows, custom millwork throughout and original moldings that add warmth, character and charm. There is generous storage and a washer/dryer (electric) in unit. A large storage unit in the basement comes with the apartment.
Built in 1910 by renowned architect Herbert Lucas, One Lexington is a white glove building with a resident building manager and attended elevator. It is one of the most architecturally beautiful and historic buildings on Gramercy Park.
Experience the wonderful, peaceful life of Gramercy … with a key to the Park!
Financing 50%
$3,150,000
Rooms
6
Bedrooms
3
Bathrooms
3
Maintenance
$5,586
Highlights
Key to Park
Union Square
Dining & Shopping
Subway
6 train at 23rd St.
L at 23rd
4/5/6/7/ at Union Square
N/R/W at Union Square
Schools
District 02 – P.S. 040 Augustus Saint-gaudens
Amenities
Listing
Grand Entryway & Staircase
Gut-renovated Kitchen
Carrara Marble Countertops
Ceramic Farm Sink
Dining Room & Banquet
En-Suite Bath
10ft. Ceilings
Custom Millwork & Original Moldings
Washer/Dryer Unit
Hardwood Floors
Building
Attended Elevator
Pets Allowed
FUll-Service 24hr. Doorman
Resident Manager
Bike Room
Storage Available
Neighborhood
Gramercy Park
Green Market at Union Square
Union Square MTA Hub
Great Shopping
Fine Downtown Restaurants
Gallery
Floorplan
Disclaimer
All data is deemed reliable but is not guaranteed accurate by Compass. All material presented herein is intended for information purposes only. While, this information is believed to be correct, it is represented subject to errors, omissions, changes or withdrawal without notice. All property information, including, but not limited to square footage, room count, number of bedrooms and the school district in property listings are deemed reliable, but should be verified by your own attorney, architect or zoning expert. The number of bedrooms listed above is not a legal conclusion. Each person should consult with his/her own attorney, architect or zoning expert to make a determination as to the number of rooms in the unit that may be legally used as a bedroom. We are an equal housing opportunity provider. Consistent with applicable law, we do not discriminate on the basis of race, creed, color, national origin, sexual orientation, lawful source of income, military status, sex, gender identity, age, disability, familial status (having children under age 18), or religion. Equal Housing Opportunity.


















